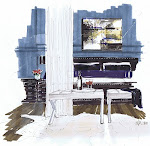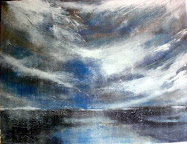I just submitted dwgs to a text on Interior Design Presentation (her 5th edition)…will share it with you when it all comes together over the next year, so it got me thinking about my process, which is different for every design situation. This DR is a good example, and one I use often for final presentations; start with a 3D rendering with a view photo imposed in the background (import your AutoCAD dwg to save time, and use an actual site photo), print 2 copies, then overlay a piece of trace or rag paper to create a line drawing, render with architectural markers, and cut the view out from the spare print, and paste it into the finished rendering.
1. print 2 copies of your SketchUp model

2. create a line drawing
3. apply colour, texture and shadow
4. cut and paste your view
























































