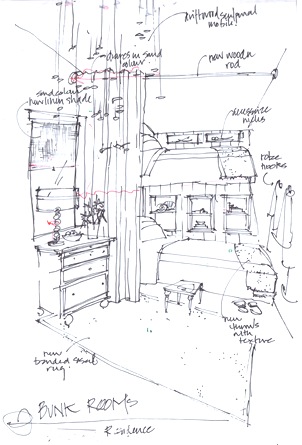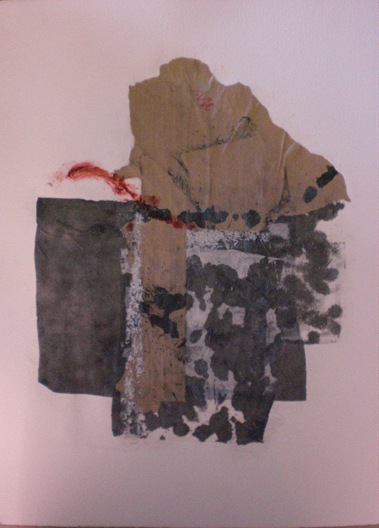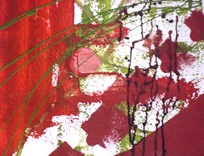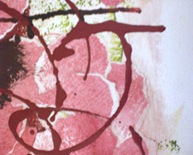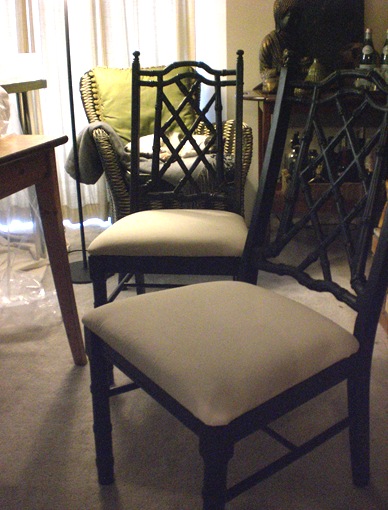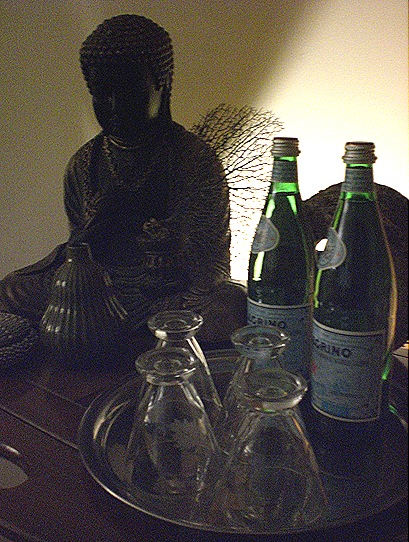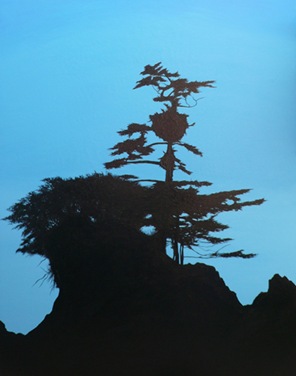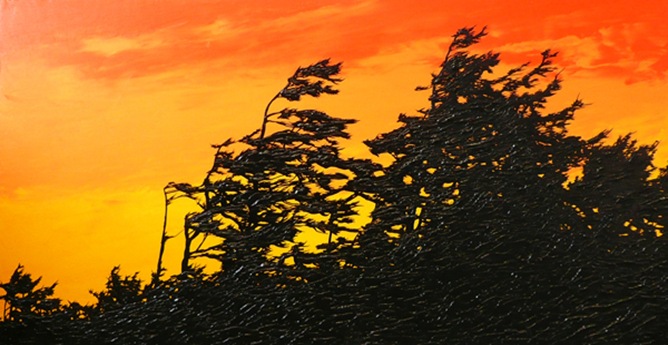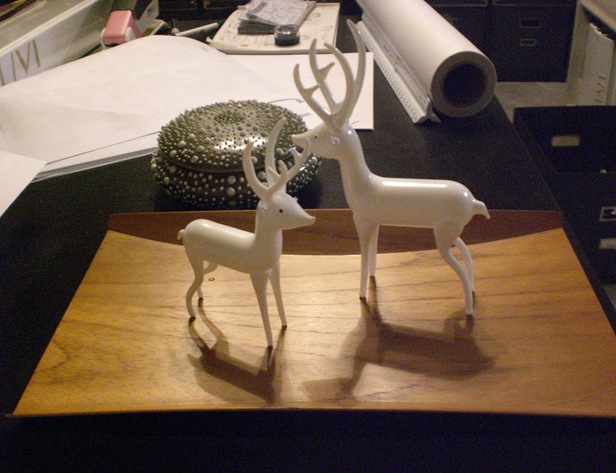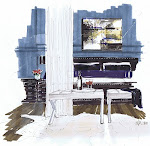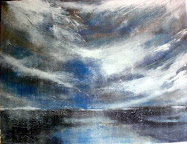A month or so ago, I stopped in at Heather Ross here in Vancouver. Heather is an amazing creative talent; stylist, photographer, designer, painter and owner of Heather Ross in House, a retail outlet for her creativity. Most recently she and April Tidey collaborated on an article featuring April’s island getaway for Canadian House and Home.
I introduced myself, as we have mutual friends, but have never formally met. In our conversation, she mentioned how the photographer doesn’t typically get the credit, especially on blogs, where images make their way through several sources before getting to the reader. Margaret Russell was a guest on the Skirted Roundtable, and touched on the same topic; so it got me thinking about giving creative credit. Photographers are artists; and I am going to give due credit, whenever possible, from this point.
For my largest two projects, I worked with a professional photographer, and the creative and technical skills involved were enlightening to me, leaving me in awe of the practice. Thanks to Graeme for his great work! These ended up being the only two projects featured in my portfolio on my website, since my own photos look so pitiful next to his work.
So here is the first in a series of, what I am calling, the Photography Series.
I have chosen who I think is the granddaddy of photographers,
Tim Street-Porter for my first in the series. (Next week: Grey Crawford)
Tim Street-Porter is British born, and an internationally recognized photographer. He lives and works in Los Angeles and Connecticut and has published many books. He studied architecture in London and began his career in photography in 1967. The Los Angeles Times referred to Tim Street Porter twice, with the crowned position of
"one of LA's coolest people”.
I first took notice of Tim’s work was when he was featured on House Beautiful TV back in the early nineties. They featured the home he shared with his wife, Annie Kelly in an old area of Hollywood. Their book
Rooms to Inspire is a staple on all of our bookshelves; it includes Tim’s work in combination with his wife Annie, but also, Kelly Werstler and Jonathan Adler. He is an award winning photographer, practicing commercial, residential, architectural and portraiture photography.
His wealth of experience, and eye for scouting the perfect shot of the subject has given him lasting power. He has appeared in House Beautiful, Elle Decor and Architectural Digest among many.

If light is the catalyst for the photographer, this first shot must have planned around the cycles of the sun. The subject matter demands it. The texture, triad of colour and composition make me want to crawl right inside of this shot. I can see why it was chosen for the cover in March, 2006.
Working with light and composition once again, this cover on Interior Design magazine is also part of Tim’s portfolio. Photographing multi sheen and textural materials, he makes each one sing; definitely dreamy to me!
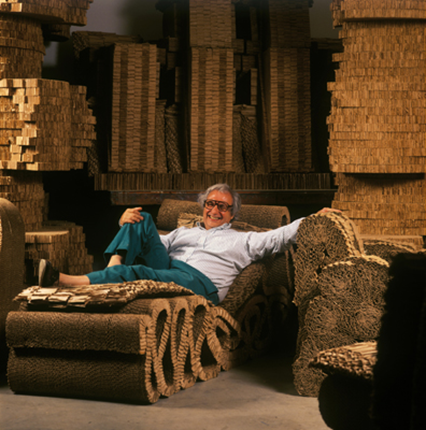
This photo of Frank Gehry on the
Academy of Achievement website is tops in my books because of the subject matter for Mr. Gehry’s portrait…his iconic cardboard pieces. Tim knows how to marry the concept with the photo, like any good designer. The warehouse feel of the shot is perfect!

This photo of the
Gabel House is executed wonderfully. Wood tones and absence of natural light must have made it challenging to photograph. He brings out the textures of the wood without lens flare, and captures the glow of the stained glass, detailing it in a way only he can.
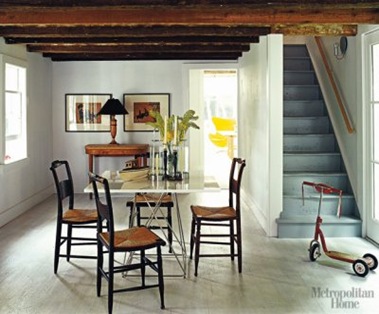 Point Click Home
Point Click Home,
Design by Douglas Larson
 HGTV.com
HGTV.com,
Design by Miles Redd

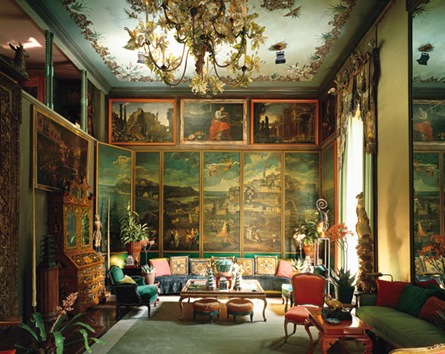



Above 5 photos: Tim Street Porter’s
website

Richard Neutra’s “Kaufmann House” in Palm Springs shows Mr. Street-Porter’s attention to light and composition. I love the way this photo is cropped, with the undulating garden against the straight planes of the house…and those yard rocks with tall cacti plants at the entry settle the composition as a whole. I’ll have to get Tim’s book
LA Modern by Rizzoli.
Photo for the NY Times.
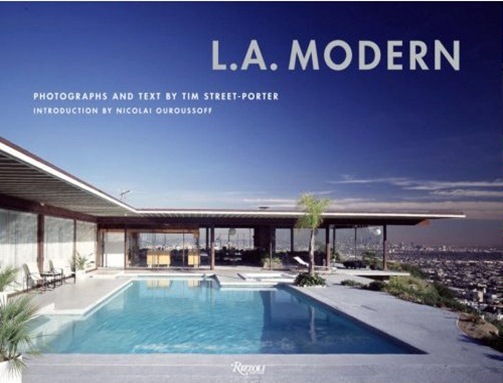
Other books by Tim Street Porter:


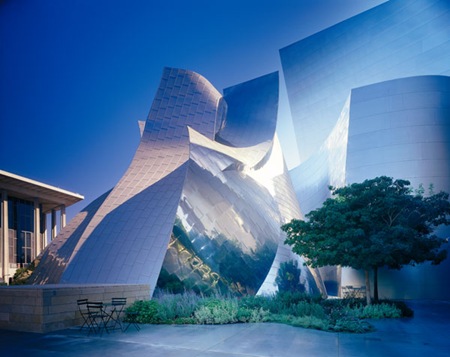 The Annenberg Space for Photography
The Annenberg Space for Photography
has a great bio of Mr. Street Porter, and features his work.
*All Photos by Tim Street-Porter excluding NYC Social Diary photo by Jeff Hirsch & DPC/NYSD



