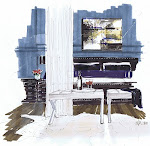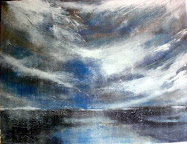Two west coast bedrooms- both with built in beds, taking best advantage of the room layouts. There is a bookshelf behind the mbr headboard, incorporating a post. The bunk room includes niches for books. I like these types of dwgs, because they offer so many finishing choices. The after photos are always an interesting story to me…of how design develops, what the client adds to the mix, and where we are in the process . Design in always in flux.
Interior Design and drawings by Michelle Morelan Interior Design
Photos of Eaglerock by Graeme Owsianski-graemephoto.com








7 comments:
I like the drawings a lot. Glad you made the bedposts tall in the MBr. Taller seems more visible and safer. Don't see very many floating beds. I'd like to see the plan.
You did good! 5* thanks for sharing.
Very nice Michelle
Great use of space.
Lucky clients you have, they can visualize the finished rooms looking at your detailed drawings, talent you can't buy!
oh the MBR is fabulous - the bookshelf headboard.. great use of space..
These renovations are amazing, I agree that seeing exactly what comes from an architects mind is brilliant, then get the family involved what a novel concept. Keep em coming from one interior designer to another. Love all of it every inspirational moment From a San Francisco Bay Designer with Inspirational Ideas" Each and every day.
One of my fondest memories in design is when I design a set of 2 bunkbeds for my Maple Bay Project. I had so much fun thinking about what the kids would like to have and how I could make a bed more fun.
Love your work Michelle - I am big fan!
Post a Comment