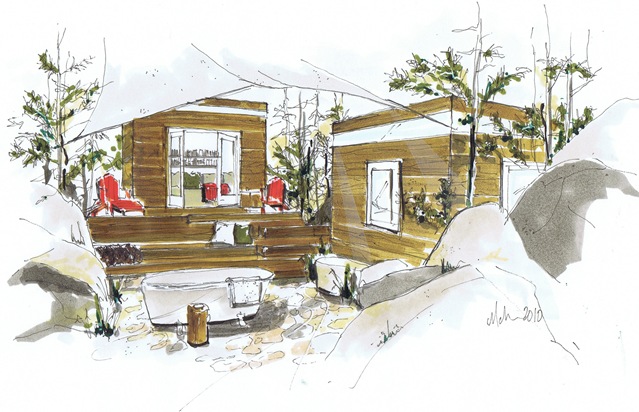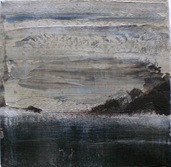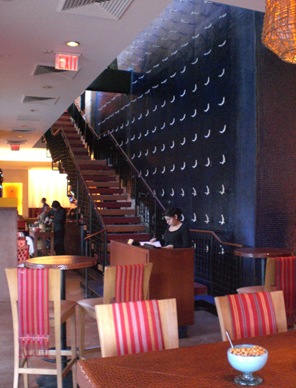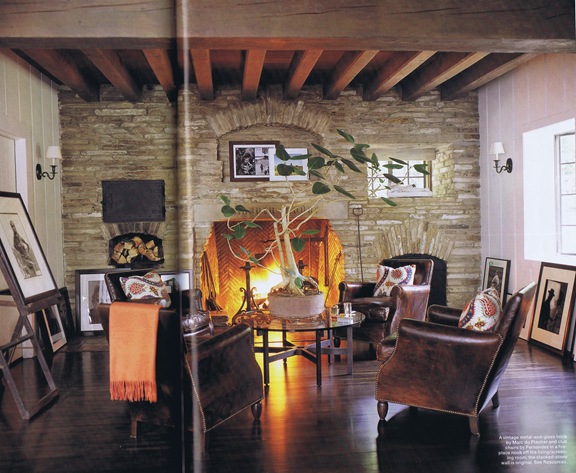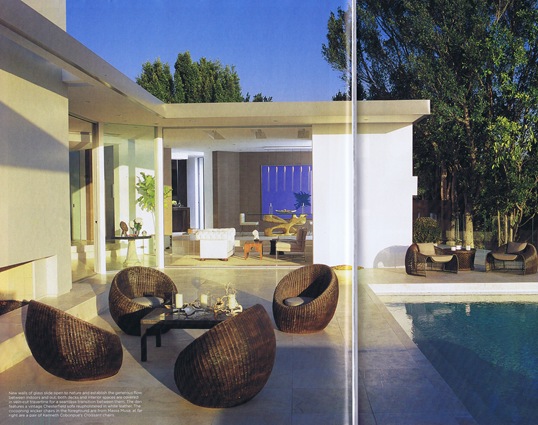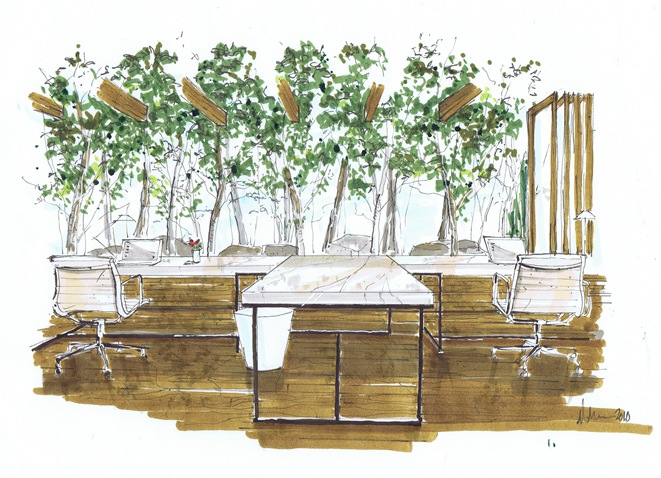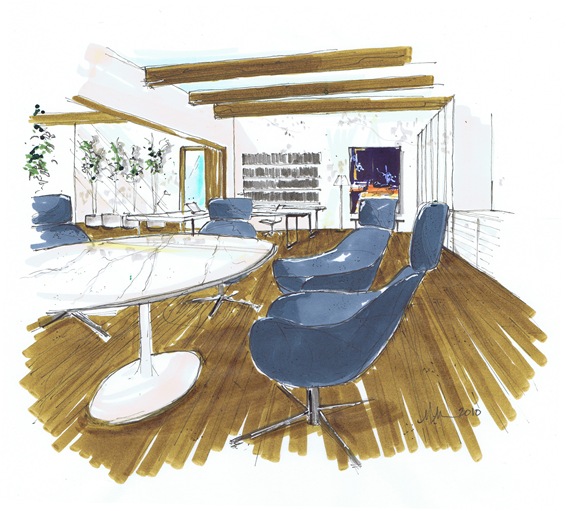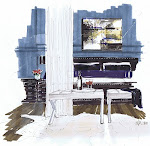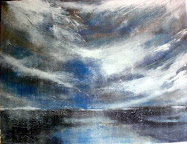 There are so many creative and gifted bloggers out there; one of them being Lauren from Pure Style Home. I love the soft greens, the large chandelier and canvas she has put together in her living room. . .such restraint! The room is stunning.
There are so many creative and gifted bloggers out there; one of them being Lauren from Pure Style Home. I love the soft greens, the large chandelier and canvas she has put together in her living room. . .such restraint! The room is stunning.
**Rendering for Interior Design Video Series Update: I’ll be posting the first drawing (to follow along with) and a materials list over the next couple of weeks. We are hoping to have a 20 minute video featuring a new room every month after that. Tripod issues have slowed us down, but am happy to report there is film on the editors floor (so to speak). Did you know that a video camera tripod is over 1000 dollars? EEK. I’m really proud of my son Jes, who is filming and editing this series :* It’s been great to spend time together, and I’ve gained much respect for what he does.
Rendering by Michelle Morelan, Interior by Lauren Liess















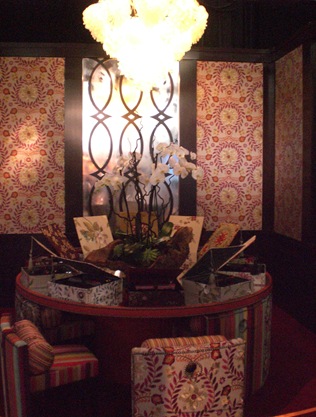
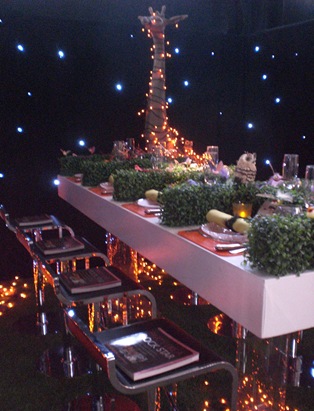
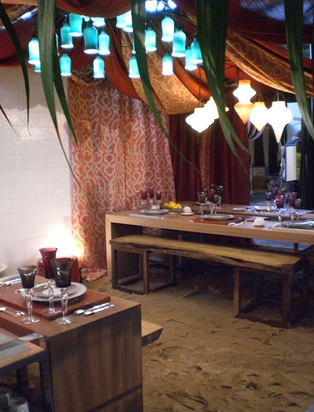


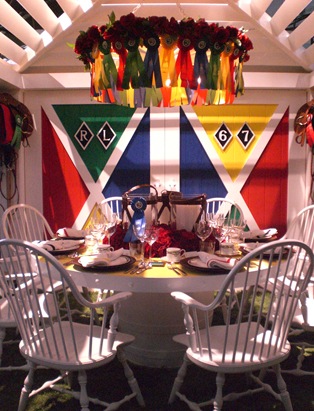




![CIMG1678_thumb[18] CIMG1678_thumb[18]](http://lh4.ggpht.com/_evuXBwUSU_0/S6Z4HwGqL1I/AAAAAAAAFpk/-Jp99nOIxJ8/CIMG1678_thumb%5B18%5D_thumb%5B3%5D.jpg?imgmax=800)
![CIMG1680_thumb[24] CIMG1680_thumb[24]](http://lh4.ggpht.com/_evuXBwUSU_0/S6Z4ImGjm0I/AAAAAAAAFps/f2m-xQIQxm8/CIMG1680_thumb%5B24%5D_thumb%5B2%5D.jpg?imgmax=800)
![CIMG1686_thumb[14] CIMG1686_thumb[14]](http://lh6.ggpht.com/_evuXBwUSU_0/S6Z4JhYhHmI/AAAAAAAAFp0/hyWOlR61t4U/CIMG1686_thumb%5B14%5D_thumb%5B2%5D.jpg?imgmax=800)
