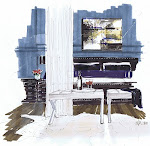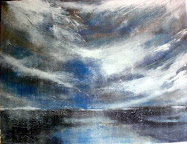I have been a fan of a particular little Japanese fishing shack on the water in Ucluelet's harbour for a long time, and a few weekends ago, the owner gave me a tour of her home and the darling little cottage she rents out during the warm season. We will be styling it for professional photos soon.

Interior of the cottage; I would keep the interior white, add watery blues and greens, retain the dark floor, and add a larger desk area that faces the water. The owner didn't want me to show pictures of the interior, since it didn't look it's best, so I sketched the intent for you instead. Once we have our styling day, I will share the pictures, and contact info, so you can book a week!
This is the ultimate escape, to bring a great novel, a favorite blanket, and leave your worries behind in the city. Spend the day, walking the beaches and trails listening to the sea lions and gulls. In the evening, enjoy a glass of wine near the fire, and watch the fishing boats go by.
There is a darling little loft up above, and a small kitchen and bathroom at the back. The view is of Port Albion; it's calm, being in the inner harbour.
Ucluelet was a series of cedar walkways with little cedar shacks like this a hundred years ago. It's quite an interesting history...one of First Nations (the Nuchanuth people), Japanese fisherman and their families, and early logging, establishing a resourced based economy.
There are only a couple of these little fishing shacks left, and you are no longer able to build so close to the water, on this side of the peninsula. That's what adds to the charm...and the building is original...grandfathered in, as they say.

Owner's home just up from the waterfront cottage.

The entry to the waterfront cottage...can you imagine the styling possibilities? The owner is actually very savvy, and hangs fishing floats by the front door, and sets out a cute little bench during warm season. You can fish from the dock.

The view out the kitchen window...yes, that is frost on the inside of the windows... brrr.
More to come with this little cottage...











 The overlook from the spa into the pool area.
The overlook from the spa into the pool area. Hotel Lobby is the old "box up" area, and where forklifts would turn around and load trucks.
Hotel Lobby is the old "box up" area, and where forklifts would turn around and load trucks.


