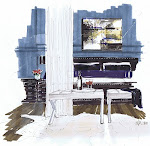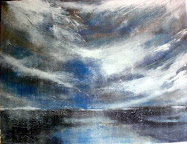


Looking forward to my first workshop in Vancouver, and have enjoyed talking to those have contacted me by phone and email. Some publication work and some ID projects have been keeping me busy, so I have not done a mass mail out yet, but please give me a call if you are interested in joining us here in Vancouver in March, as I need at least 6 to go forward.

Here is some more information:
Create stunning presentations with minimal effort…leverage what you already create for a project, and win more contracts. Do you ever think…”if I could just show them what it would look like”, or wish you could draw more effectively in front of a client? In this day of “how fast can you get it done”, I have figured out some shortcuts and tricks that free us from those long hours doing a single one point perspective.
As a designer, drawing is an essential tool, and computer renderings can be cold, and timely to render effectively. Hand drawings have been making a comeback, and part of the reason is the conceptual nature of them…clients don’t expect it to look exactly like the drawing…yet, it instils confidence.
The other component of the workshop is the collaborative nature of designers when they get together…it’s important for us to discuss WHY and WHEN and to WHAT extent we draw and render a project. When is a simple sketch enough, and when do we invest the time to create a more detailed rendering with colour?
____________________
Starting with a wonderful meal at the Rain City Grill, then 2 days of drawing and rendering interiors at Kwantlen Polytechnic (near the airport for the last day). March 10,11,12
We will be sketching by hand, mostly, but some 3 modeling underlays as well, which I will provide if you do not use 3D software. I thought we would end early on the last day (Saturday), so you could make it home for that one last day off before the work week starts ;)
I will bring the larger tools, and there will be a small materials list. The cost of the workshop is $1395 plus tax. This includes dinner the first night, use of required larger tools, and two days of instruction.
You will go home with a current project rendered in full colour…I am looking forward to meeting you!

Best, Michelle


















