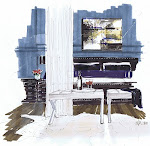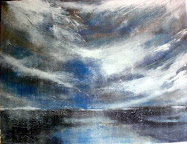A few years ago, I combined two condos into one residence. The penthouse has an amazing view of seaplanes landing, and occupies half of the top floor of 14 floors.
The living room has two distinct sitting areas, and a great dining space- great for a party. There is a seamless wall of storage on the way to the second bedroom, 2 bedrooms, 2 baths and a powder room in all. The office space is tucked away, and was originally going to be a glass half circle of windows into the living room…yuk…I got there just in time! I used interior clearstory windows to let in some light to that small space. A small breakfast area was a request of the clients, who eat informally in casual armchairs with their paper every morning.
Alder bookshelves along the wall taking you into the master bedroom and a totem pole in the entry, references local design. There is a see through fireplace from LR to FR, and a fireplace over the master bathtub to keep you comfy. There is loads of alder millwork, 8’ doors and 10’ceilings that stretch to 12’ along the LR window bay. The heating/cooling units in the dwg were moved to the roof, for unobstructed views to the harbour.
Sometimes you are involved in just part of a project…I’ve learned that’s ok. The client was very hands on, and once programming and design was taken to this level, she wanted to complete it. I often wonder about them.












9 comments:
I've also come to terms with it's being okay to only be involved up to a certain point in the design process, but always wish I could be there to see it through to the very end...
I like the way you use SUp Michelle!
Wow, awesome drawings of the condo. I hope your clients followed your sketches closely -- if they did, they have one very cool and beautiful home :-)
Kelly
This is a really interesting project. Cool transformation.
I love the drawings! that's amazing. what a neat place.
Sea planes, like in Coral Gables? Wow. I'm having a hard time with the "den." Even with clearstory windows I don't think I'd ever go in there considering the view from the other rooms.
Now those are some fantastic sketches, I could see someone using this as framed art as-well, ever thought of framing some of your pieces.
Breath taking renderings.
The hand rendered rooms are pure perfection.Wondering which CAD program was used for the computer images......
Hi Anon,
It's SketchUp...and thanks!
Michelle
Fabulous....you know how I love your renderings. Your work reflects so much dimension.
Best...
Post a Comment