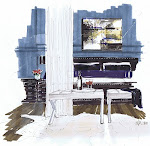Lots of times, a client or contractor will hire me to help visualize their ideas, or ask me to give them some ideas…I like the schematic phase of design, so I am always thrilled to do it. I guess I didn’t need to tell you that, since my blog name gives away my fondness for that part of the design process. It’s doing some quick programming, extruding a 2d plan, and imagining materials for the space.
These drawings are for a realtor trying to sell a 70’s split level home, which is in need of upgrading. Part of the programming included taking a peek into the attic to determine which way the ceiling joists ran, in order open up the volume of space on that side of the home. I’ve included new lighting and finishes, along with a dark stained floor and ceilings. I have designed an all white kitchen, including integrated appliances and a walk out to a new deck.
These drawings are included in packages the agent is using for particular properties, because it’s difficult for them or their clients to imagine an upgraded space, and the small investment has paid off several times for them in the competitive Vancouver market.
A new deck space is created by pushing the kitchen into the existing DR, and adding double frameless doors. The side yard of this home was previously inaccessible and underused. Re-doing the fireplace facade in large stone or concrete slabs modernizes, keeping the function of an open flame. Yellow metal accents tie the interior elements together, including hanging pendants over the new island, where an existing wall once stood. The dark floor is complemented by a large custom rug, which keeps the space from becoming too dark.
The new double doors open to a new deck, which steps down immediately for privacy, and to fulfil the FSR (percentage of home vs. non-permeable surface on the property as a whole) requirements. Fencing at 6’ and concrete pavers added later, as well as black iron furniture keep the look simple, so you can imagine feeling at home in the space…maybe even buy it!
The price of real estate is high in Vancouver, so an 800K home with 250K of work is still a great investment, because homes in this area are selling for over a million to 1.5 million. Also, there is never a better time than before you move into a home to renovate it. I say live with your great reno right out of the gate, and sell it in 7-9 years to retain your investment.
Thanks ladies…good luck with this one…it could be a great home!
Best, Michelle









6 comments:
Love your visions for the home!
Oh my goodness...that could very easily be a dream space! Love your vision!
Love it! I have a split entry 70's home and am constantly dreaming of ways to improve it!
My friend Lynda had a split level, and she had one of those "stay at home" moms...I remember after schools fondly there...love that railing down to the family room that they all had...so cozy!!
Thanks for the memory Laura!
Michelle your ideas would transform this space so beautifully!!
Xoxo
Karena
Art by Karena
Showing the schematics of a room before remodeling could be interesting to those who never gave it much thought. Thank you for sharing your insights.
Post a Comment