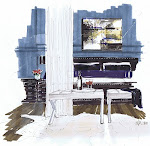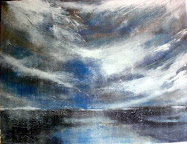1. A family room e-design project:












Janette’s Family Room – e-design and renderings by Michelle Morelan Design, 2011
2. A recent rendering for a Calgary Interior Designer:

Interior by LeAnne Bunnell of Elle Studio in Calgary
Rendering by Michelle Morelan, 2011
3. Last bath project in Vancouver…should be a reality for my clients by now…(I hope), since I did the design work in the Spring.

4. Sold over a dozen paintings this Spring, including these (taking custom orders):



![CIMG8677_thumb[19] CIMG8677_thumb[19]](https://blogger.googleusercontent.com/img/b/R29vZ2xl/AVvXsEgmtD21xu9RV5w8_6E3gS2mrmueNKxW8oopFTdJp_eVfgNApFxhAYVOuCItrWevPpEU3P5cNjKpF3bNhRhgIDZDCwRqmP5DRpQ1YIj1JKAueV91qnwlNU1LGzi0y3arLdrNXd1AV8Pmlw_V/?imgmax=800)

![CIMG8550_thumb[45] CIMG8550_thumb[45]](https://blogger.googleusercontent.com/img/b/R29vZ2xl/AVvXsEiuybYCmdsH4u3V-f9f1TkPTfkY7pFi_t9LGRViE2znqje5AW3CdvU_xUaMSvzfQZhZwCUqiH8Gx2IturiWKlyOQ65DO3pomzF3VRYR2TG79I5g5MtbWo-L1z3EhtMw1D5pli_ysoIpz5PN/?imgmax=800)



Thanks Louise, Isabel, Nadia, Karla and Corinne…enjoy!
5. I sold this one to a NYC Designer, spotted by his client on Etsy…Scarlet Rhapsody, 2009, Michelle Morelan

Also, getting ready for another shoot in White Rock in Aug, having a new website built, and changing my address on everything from business cards to bank statements…we just had a family re-union in Ucluelet, and my 93 year old Nana was visiting from Cape Breton…what a summer!
I am feeling a bit overwhelmed lately, and wondering how I can manage my time better, so I am able to put more time into blogging, as I miss the sharing, caring, talented community here. I am also am looking at my to-do list, wondering where I am going to find this time…lol…it’s the move; it’s taken allot out of me, created a large whole home project and has been physically exhausting with the sorting, staging, moving etc…! I owe visits to Patricia at PVE, and Joyce at Canadian Originals…and intend on a long magazine and blog read this weekend to catch up. Don’t you think it’s getting harder to be inside all day, now that the nice weather has arrived?
Happy Summer All!!































![CIMG8677_thumb[19] CIMG8677_thumb[19]](https://blogger.googleusercontent.com/img/b/R29vZ2xl/AVvXsEgmtD21xu9RV5w8_6E3gS2mrmueNKxW8oopFTdJp_eVfgNApFxhAYVOuCItrWevPpEU3P5cNjKpF3bNhRhgIDZDCwRqmP5DRpQ1YIj1JKAueV91qnwlNU1LGzi0y3arLdrNXd1AV8Pmlw_V/?imgmax=800)

![CIMG8550_thumb[45] CIMG8550_thumb[45]](https://blogger.googleusercontent.com/img/b/R29vZ2xl/AVvXsEiuybYCmdsH4u3V-f9f1TkPTfkY7pFi_t9LGRViE2znqje5AW3CdvU_xUaMSvzfQZhZwCUqiH8Gx2IturiWKlyOQ65DO3pomzF3VRYR2TG79I5g5MtbWo-L1z3EhtMw1D5pli_ysoIpz5PN/?imgmax=800)












