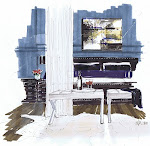

Could you live in 750 square feet? This barn has a great space downstairs with a roomy entry, and studio/office space with double carriage doors which doubles it’s square footage. It features a double height stone wall and fireplace, and gourmet Wolf range included in a full cook’s kitchen. One change has been made…by code, I would think a set of doors off the LR area to the deck and stairs for egress is necessary. Living in the treetops, gourmet meals and natural iconic chairs which reference nature are all parts of the formula for living.
The barn serves double duty, where the bottom floor with stone fireplace can double as celebration space; clean off the painting table, and set a rustic scene for a meal in the painting studio in either season. In summer, you open the carriage doors, line the long table with flowers from the garden, and in winter you light the fire and scatter pumpkins about. Curtains on k-track from the beams on both floors keep the open feeling, but give you a privacy option.
A large part of the budget would be allocated is the post and beam construction, stone wall and FP. I also picture accordion doors like NanaWall in the LR, and of course, that Wolf range.
More to come on this one…it’s a great way to see it before you build it, and ask the question…could I live in a small space? For this couple, planning on travelling part of the year, looking for privacy, who are downsizing, need a painting studio, and run a home based design business, I think so.
the original plan – http://www.backroadhomes.com/tccastine.html






9 comments:
Oh Michelle - its so YOU! I love the entire concept. And just think if the sofa had a pull-out bed wouldn't it be perfect for out of town designer friends. Hypothetically speaking. : ) Can't wait to see more.
What an inviting space. I love the idea of a contemporary barn. Now please tell me you'll have a secret storage locker stuffed with all your clutter. You do have clutter don't you???
Yes I could if it were just this. When the spaces are flexible and every inch well thought out 750 sq. ft. could feel like 1500. Once we get moved to Scotland, I may just have to be living in that much space and I know it won't be anything as charming or as accommodating as your design.
A real joy to see Michelle. Have a great week ahead ~
My daughter and I pass a dilapidated barn every weekend heading upstate and we are in love with and talk about wanting to own it and give it a make-over...like that! I would love to add some cow-hide rugs, and some vintage barn elements...
There is something so American Gothic about it...
pve
I could definitely live in this gorgeous small space! Your renderings and description make me want to move into it right now!
I would very much like to think that I/we could live in this space....especially w/a workshop & office downstairs! It's extremely well done!
Not sure about the question: 750 square feet in total or just for the studio downstairs? In any case it is a sufficient space for a couple traveling for months, well organized and most important...still in love with each other. Great project.
If the space were as cozy and charming as this one, then definitely.
Michelle, you are even more talented than Sharon described. Fantastic drawings! It was nice to meet you on Saturday. Hopefully we'll get more time to chat next time...Carol
Post a Comment