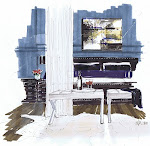
 Interior Design and Rendering by Michelle Morelan
Interior Design and Rendering by Michelle Morelan
Could you live in 750 square feet? This barn has a great space downstairs with a roomy entry, and studio/office space with double carriage doors which doubles it’s square footage. It features a double height stone wall and fireplace, and gourmet Wolf range included in a full cook’s kitchen. One change has been made…by code, I would think a set of doors off the LR area to the deck and stairs for egress is necessary. Living in the treetops, gourmet meals and natural iconic chairs which reference nature are all parts of the formula for living.
The barn serves double duty, where the bottom floor with stone fireplace can double as celebration space; clean off the painting table, and set a rustic scene for a meal in the painting studio in either season. In summer, you open the carriage doors, line the long table with flowers from the garden, and in winter you light the fire and scatter pumpkins about. Curtains on k-track from the beams on both floors keep the open feeling, but give you a privacy option.
A large part of the budget would be allocated is the post and beam construction, stone wall and FP. I also picture accordion doors like NanaWall in the LR, and of course, that Wolf range.
More to come on this one…it’s a great way to see it before you build it, and ask the question…could I live in a small space? For this couple, planning on travelling part of the year, looking for privacy, who are downsizing, need a painting studio, and run a home based design business, I think so.

the original plan – http://www.backroadhomes.com/tccastine.html


















