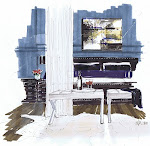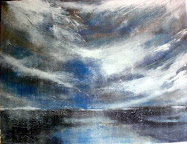I was going through old files, and came across these early SketchUp model renderings from my final year of college. It is an adaptive re-use project of a local fish plant, from working plant to a boat in eco-resort. If you are a student of interior design, and read my blog, please know that this is the most freedom you may ever have, as budget and time issues (not dynamic ones, at least) are not working against you- so push it and have fun. I learned SketchUp in a month; it’s that intuitive.
My favourite part of the project was the sunken glass tide line room where you could watch the tide deposit shell life. The rooms are in the old cold storage building, and the spa was the shrimp room…so much fun. The sushi bar was called Kimoto’s after a local Japanese founding family. I thought it had a real Cannery Row meets Long Beach Lodge feel.
*note, the middle dwg is a process dwg







7 comments:
This is very informative Michelle, I too am in my final year at College doing 3D design. I take on board your comment about enjoying the freedom of designing at college, its easy to take the freedom for granted. Thanks again for sharing your insights. Debs
I just so amazed and impressed with your work and that you had the insight to save these early ones!
Happy NEW YEAR!
Wow, what wonderful a wonderful project of the past!
I love how it shows your forward thinking mind!
pve
That is a computer software you are referring to? Wow, I feel out of it, when I took design and drafting in high school, it was all by hand! I was hired at an engineering firm in university to be a junior draftsperson and assistant and they had me do the lettering on their plans because I was trained well!
Oh to have your drawing talent :)
I am learning Sketchup and your blog is such an inspiration to me. I am still just figuring out the basics and creating simple, 1 or 2 room renderings...your project seems so complex! Definitely something to aspire to be able to create. Thanks for posting!
Katie @ Goodsy
http://goodsy.wordpress.com/
Michelle I love this entire concept and wish there was a client who would make it a reality!!!
I have been clearly missing some fun here on Schematic Life! Michelle, your projects always look so great! It's funny you posted this because one of my finals for this semester is going to be adaptive re-use project here in San Francisco and we will be using various 3D programs (that I'm just trying to learn!) to show our designs. So scary but you are always such inspiration. xoxo
Post a Comment