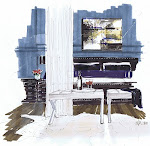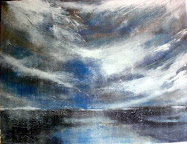This outdoor space conveys much different information done in a white model compared to the same colour version. White models work great for working out volumes and massing, which is why architects like them, but for applying finishes, switch to material mode in SketchUp.
The great thing about SketchUp is it gives you instant feedback…what would the accents look like in red?…where should I put them?…how long and thick should this wall be? …even what it looks like to walk from one space to another.
It also blurs the line between schematic and working drawings, because you build and design to scale. This means you can use the same model for working out the design as for contract documents or working drawings, saving lots of time. With the use of a section plane, by turning off the perspective view and adding dimensions, you take the drawing to that next level.
I would actually use the white model to trace over for an early client meeting. The computer model looks so final, and unchangeable. A client doesn’t want to think it’s a done deal.
There is a modern bathtub around the other side of the fireplace, a skylight and a green living wall with an outdoor shower. Another fireplace and a seating pit provides a place to gather with lots of friends and family.
Interior Design and Renderings by Michelle Morelan Interior Design, 2010








10 comments:
I've been looking at the CAD elevations for the tear-down across the street. The architect said they were good for the contractors but terrible for showing how it was going to look. He said, "You should have see my renderings." Last week he sent some pictures of an existing house that had similar features and I finally "got" it. It's so hard for amateurs to "see."
Wonderful. I love asian inspired outdoor zen gardens.
I traveled to Kyoto and have photos of one I loved there.
pve
Great Design! Love the clean lines, and the hints of red. The use of the volume with the planter makes the space sing. Sweet design !
Beautiful, relaxing space with a hint of energy given by red. I would love to know who will create the vertical garden, could you send me an email?
I really, really need to learn how to work SketchUP! No matter what you touch, Michelle... you make magic!
Victoria
Hi Michelle!
LOve your design and I love Sketchup- looking into the program myself. I just love your renderings- the Patricia Gray rendering is lovely!
take care!
Michelle
Wow, it amazes me what you can do with computer programs - I am fascinated by this and had no idea these were so advanced. Love your touches of red. Have a great week, Michelle!
I did not realize sketchup had a lightsource and you could do shadow. So much more to learn!
And I agree, the instant feedback when you're doing initial design studies is terrific. I tend to still fall back on freehand and use sketchup for setting up the basic shape,proportion and point of view because my skill level isn't there yet.
I so agree John...because most clients don't want to pay for the service of full renderings, I'll do a massing model of the interior, and draw over it quickly by hand. It's like the details present themselves as you are drawing...a bit of automotism takes over.
Thanks for the visit!!
Michelle,
I'm am just in awe of your renderings, both hand-drawn and in SketchUp. I stumbled across your blog this evening and cannot get enough of it. I am in my first year of my MFA degree in interior design. SketchUp is not a program that we are taught in school but I would absolutely love to learn it. Do you have any recommendations for starting out? Furniture just seems so tricky to draw in SketchUp.
Thanks for any help you can provide.
Kylie
Post a Comment