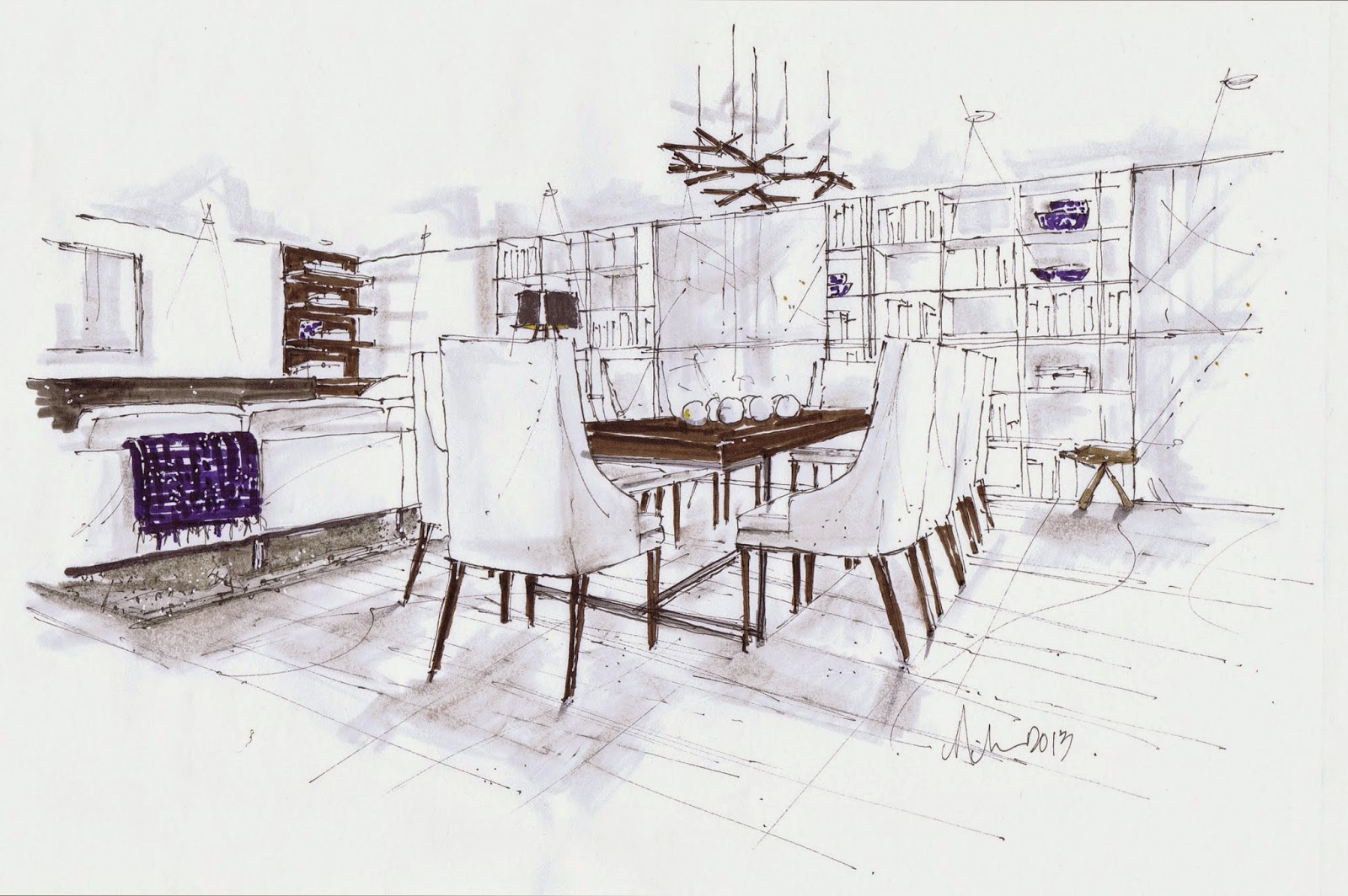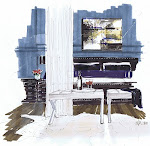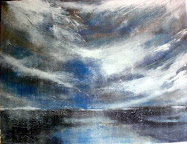When I think about designing and living
in my next home, I think of something on one level, maybe a studio walk
out with basement storage under, on a gently sloping acreage. So, I have
been starting to throw some ideas around...how the open living will
function and feel during different scenarios; family gatherings and
holidays, small dinner parties and also how it will feel when I am there by myself.
Living
in a smaller home means editing the things you have collected over the
years. It never means starting from scratch.
It's not something you jump into quickly, and I am enjoying the schematics of it all ;)
The Master Bedroom...Brent Comber Disk and Hudson Bay Blanket in a new setting. Heated concrete floors, white walls and millwork keep things modern and natural.
The Front of the Home - will either be horizontal fir or cedar. I like black framed windows and doors. To save some money, I may use clerestory windows above 6' 8 doors. Will definitely consider good outdoor lighting. The plan calls for a flat green roof, but I am thinking a shed roof to get 10' clgs on the glass side.
I think the Dining Room area will feel more open with leggy chairs...I may reconsider my slipcovers this time in lieu of a more open feel. Not sure about bookshelves...may go with 6 equally spaced canvases. I have had a love affair with Propeller Lighting's Mylocgic Chandelier...it's walnut with tiny LED's recessed. Skylights are necessary. I may need lots of them, with the grey light and overhang on the walkway/glass door wall.






